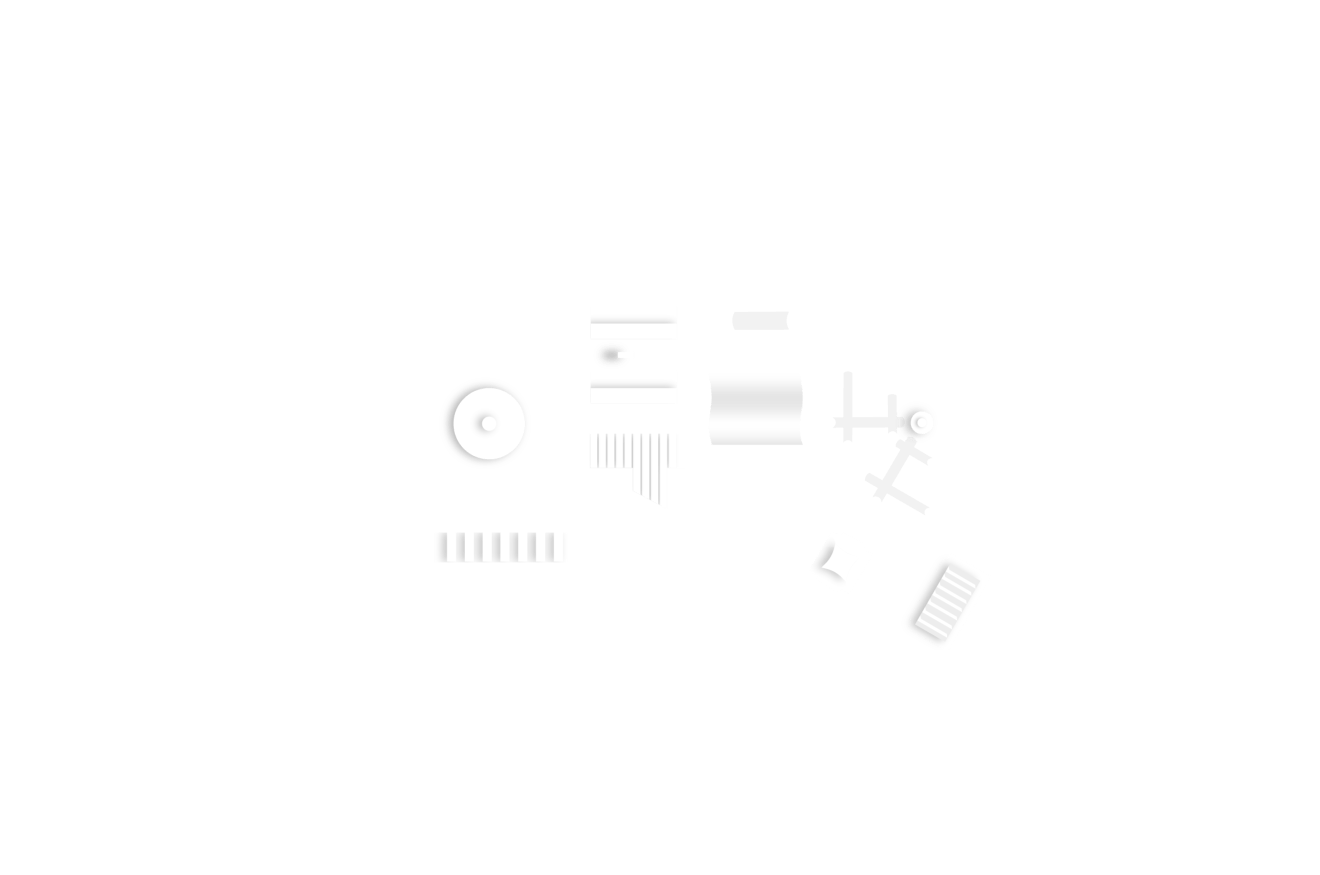Exhibition halls
| Gross floor area | Internal dimensions of the hall | Height of the hall | Maximal capacity * | Gallery / floor | |
|---|---|---|---|---|---|
| Hall A1 | 3 984 sqm | main space: 88/31 m side spaces: 18/18 m 51/18 m | 19,2 m | 2 194 persons | 1st gallery |
| Hall A2 | 4 045 sqm | main space: 88/31 m side spaces: 18/18 m 51/18 m | 19,2 m | 2 194 persons | 1st gallery |
| Hall B | 6 791 sqm | 106/70 m | 18 m | 4 597 persons | 1st gallery |
| Hall C* | 3 049 sqm | 61/60 m | 31 m | 2 500 persons | 1st, 2nd, 3rd gallery |
| Hall E | 3 912 | 107/37 m | 4,5 m | 2 506 persons | 1st, 2nd floor |
| Hall F | 7 788 sqm | main hall: 133/47 m side hall: 47/31–57 m | 11 m | 2 748 persons | |
| Hall G1 | 4 994 sqm | 118/43 m | 10,5 m | 3 982 persons | 1st gallery |
| Hall G2 | 5 112 sqm | 118/43 m | 6 m | 3 960 persons | |
| Hall H | 1 438 sqm | 67/23 m | 9,5 m | 905 persons | 1st gallery |
| Hall Morava* | 300 sqm | 37/21 m | 5–12 m | 200 persons | |
| Hall P | 15 085 sqm | 200/80 m | 11–12 m | 12 500 persons | |
| Hall V | 12 020 sqm | 127/100 m | 9–12 m | 4 592 persons | |
| Hall Y | 444 sqm | Diameter 23 m | 3,40–9 m | ||
| Hall Z | 9 017 sqm | Diameter 105 m | 38 m | 3 266 persons | 1st, 2nd gallery |
* Maximum capacity of people at one time according to the approval decision.
Conference halls
Hall E
| Theatre | Table and chairs | Congress | Board | U shaped table | Banquet | L (m) | W (m) | H (m) | |
|---|---|---|---|---|---|---|---|---|---|
| Conference hall E1 abc | 1008 600 360 | 648 360 240 | 936 528 360 | - | - | - | 62 | 16,8/18,8 | 3,2 |
| Conference hall E2 | 384 | 200 | 288 | 60 / 104 | - | - | 25,4 | 19,2 | 4,2/3,0 |
| Conference hall E3 | 198 | 128 | 160 | - | - | - | 18,5 | 12,7 | 2,9 |
| Conference hall E4 | 270 | 164 | 224 | 64 | - | - | 20 | 18 | 4,3/3,7 |
| Conference hall S1 | 54 | 32 | - | - | - | - | 10,6 | 6,1 | 3,0 |
| Conference hall S2 - S3 - S4 - S5 - S6 | 83 | 44 | - | - | - | - | 11,8 | 7,8 | 3,0 |
Hall A
| Theatre | Table and chairs | Congress | Board | U shaped table | Banquet | L (m) | W (m) | H (m) | |
|---|---|---|---|---|---|---|---|---|---|
| Conference hall Rotunda | 450 | - | - | - | - | - | 29 | 29 | 26,7 |
| Conference hall Morava | 199 | 188 | 84 | 62 | 98 | - | 22,3 | 19,2/12,3 | 3,9 |
| Conference hall Brno | - | - | - | - | - | 28 | 9 | 11,8/6,8 | 3,9 |
Hall P
| Theatre | Table and chairs | Congress | Board | U shaped table | Banquet | L (m) | W (m) | H (m) | |
|---|---|---|---|---|---|---|---|---|---|
| Conference hall P1 | 200 | 128 | 72 | 52 | 76 | - | 15,8 | 12 | 4 |
| 30 | 16 | - | - | - | - | 9,3 | 3,9 | 3 | |
| Conference hall P3 | 81 | 40 | 56 | 30 | 28 | - | 11,8 | 5,7/7,2 | 3,5 |
| Conference hall P4 | 220 | 99 | 204 | 84 | - | 27,8 | 7,5 | 3,5 | |
| Conference hall P5 | 30 | 16 | - | - | - | - | 9,3 | 3,9 | 3 |
BVV Office Centre
| Theatre | Table and chairs | Congress | Board | U shaped table | Banquet | L (m) | W (m) | H (m) | |
|---|---|---|---|---|---|---|---|---|---|
| Conference hall 103 | 56 | 40 | 56 | 32 | 54 | - | 11,7 | 8,1 | 3,3 |
| Conference hall 102 | 135 | 60 | 72 | 40 | - | - | 16,3 | 9,8 | 6,0 /2,9 |
Open spaces
| Gross area | Surface | |
|---|---|---|
| Open area A | 10 102 sqm | pavement/gravel |
| Open area C | 1 797 sqm | paved bituminous surface |
| Open area K | 7 791 sqm | pavement |
| Open area R | 3 312 sqm | paved bituminous surface |
| Open area Z | 12 809 sqm | rolled gravel |
| Open area Z1 | 5 470 sqm | rolled gravel |
| Open area in front of the main entrance | 12 590 sqm | pavement |
| Open area behind the main entrance | 2 990 sqm | pavement |
Interactive map


