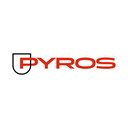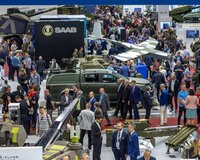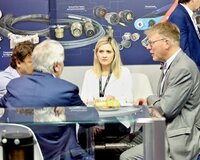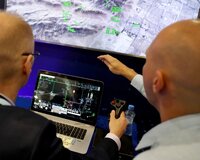SPACE DEFENSE & START-UP HALL
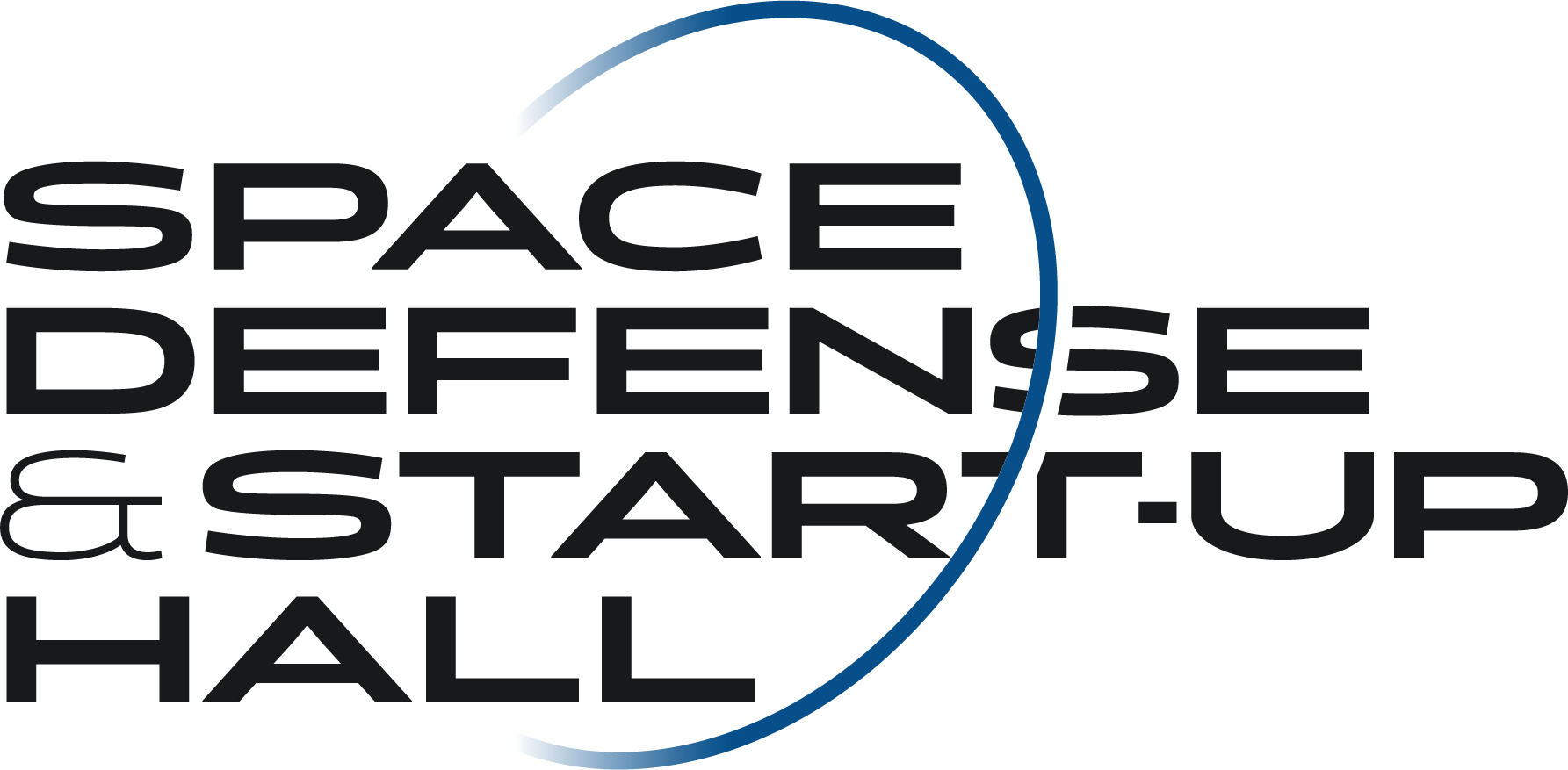 The Space Defense & Start-Up Hall at the IDET Fair brings together the brightest minds developing space2defense technologies and innovative defense tech startups.
The Space Defense & Start-Up Hall at the IDET Fair brings together the brightest minds developing space2defense technologies and innovative defense tech startups.
It will offer a dedicated space situated in the G1 Pavilon at the Brno Exhibition Centre and showcase the most cutting-edge technologies and solutions from space and start-up community.
Do you want to be part of this project and gain valuable contacts, information and funding opportunities to help your start-up grow? Then sign up!
Partner of the project is:
The event will also include a conference called "Defending Europe Together", which aims to connect innovative companies with investors, military leaders and major defence industry players. Tickets for the conference can be purchased here.
Representatives of companies exhibiting at IDET have free admission on the basis of an exhibitor pass.
Application for Exhibitors | APPLY NOW |
Why to become a part of SPACE DEFENSE & START-UP HALL
Features of the project

Exhibition Spaces
Dedicated booths for start-ups to display their products and engage with attendees.

Presentation Areas
Stages for start-ups to pitch their ideas and present their solutions to a broad audience.

Networking Zones
Designated areas for informal networking and collaboration, fostering connections between start-ups, investors, and defense organizations.

Panel Discussions
Sessions featuring industry experts, start-up founders, and investors discussing trends, challenges, and opportunities in the defense sector.
Presentation Packages for Exhibitors
| Type IN ZONE 01 | Type IN ZONE 02 | Type IN ZONE 03 |
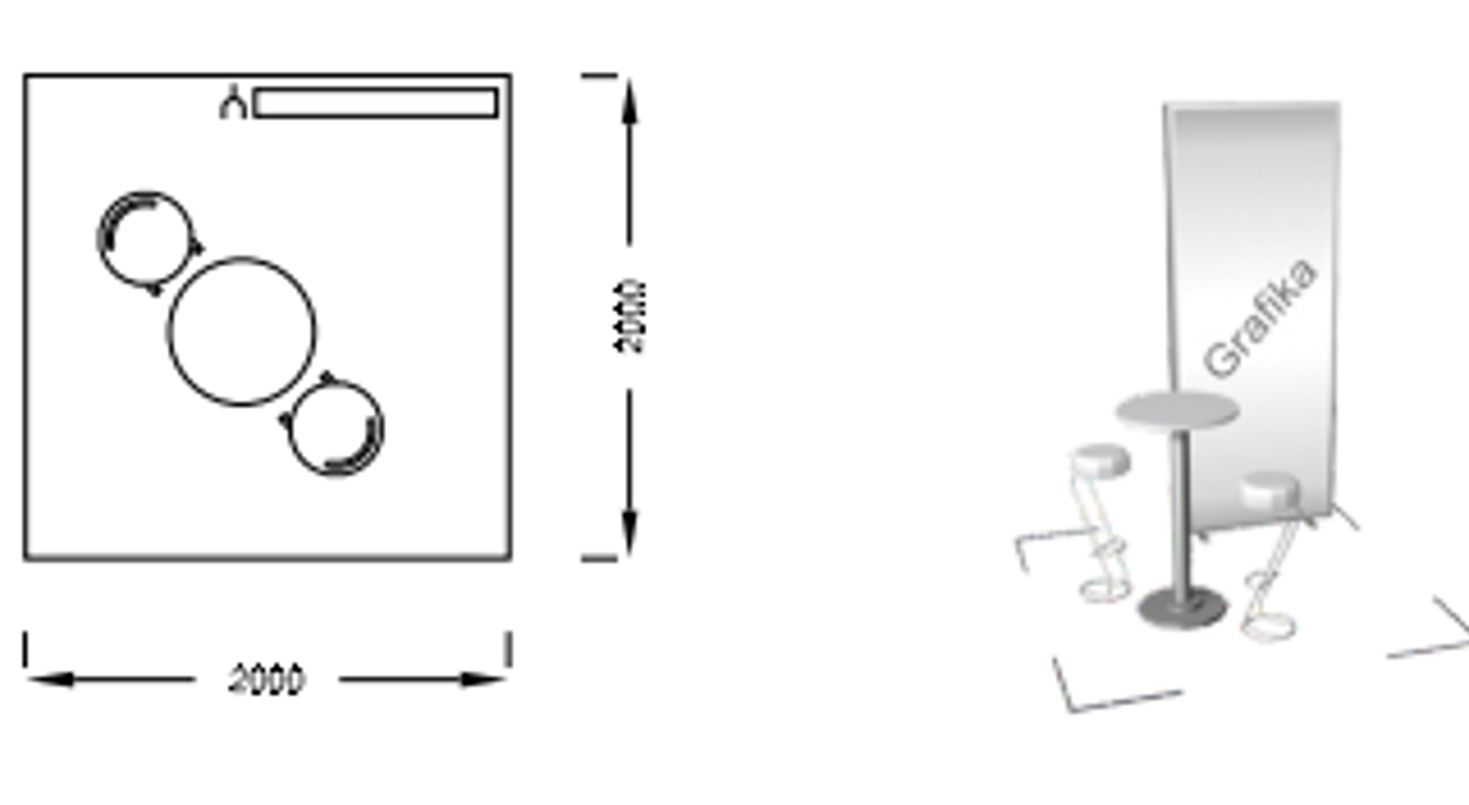 | 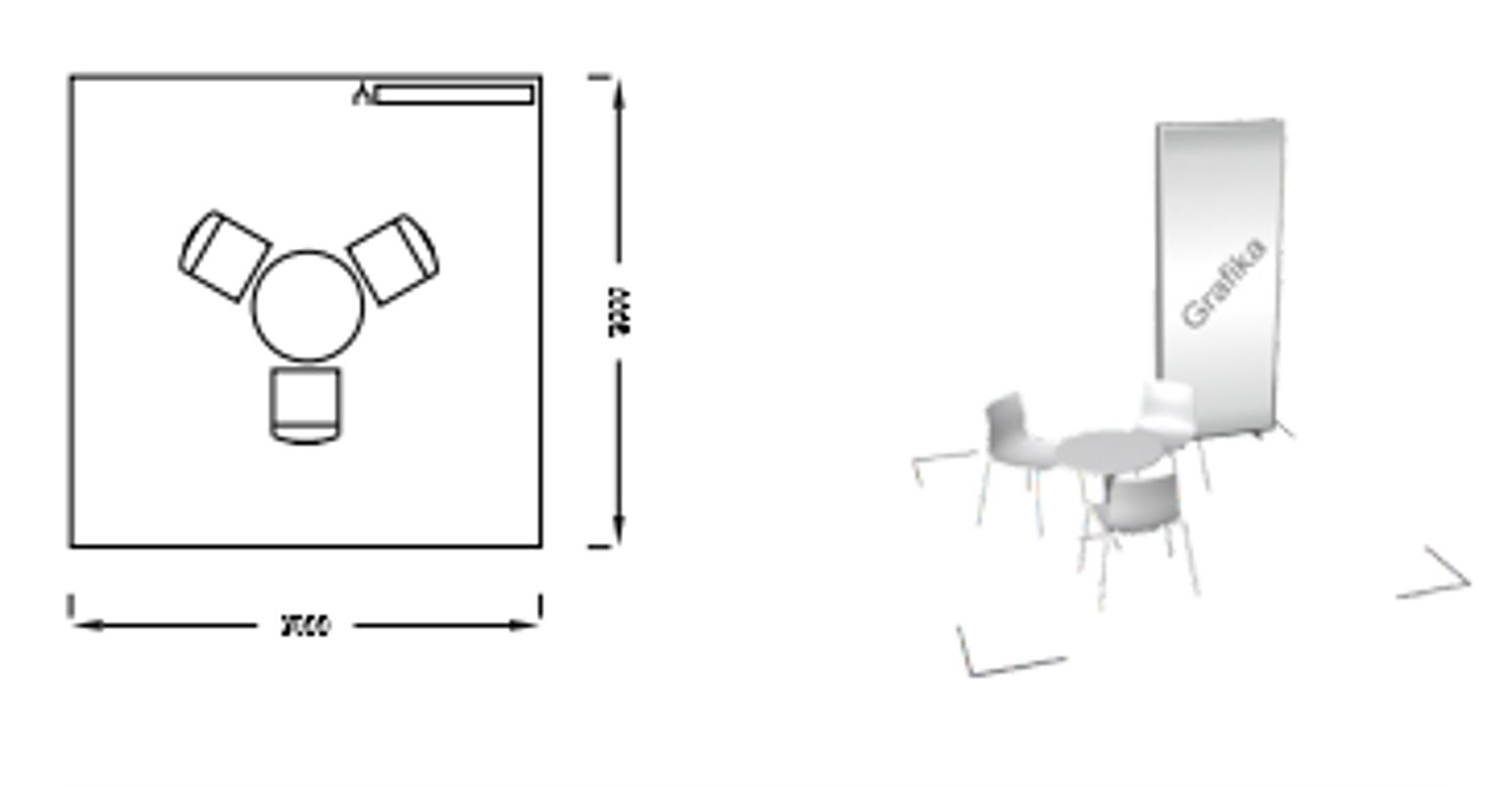 | 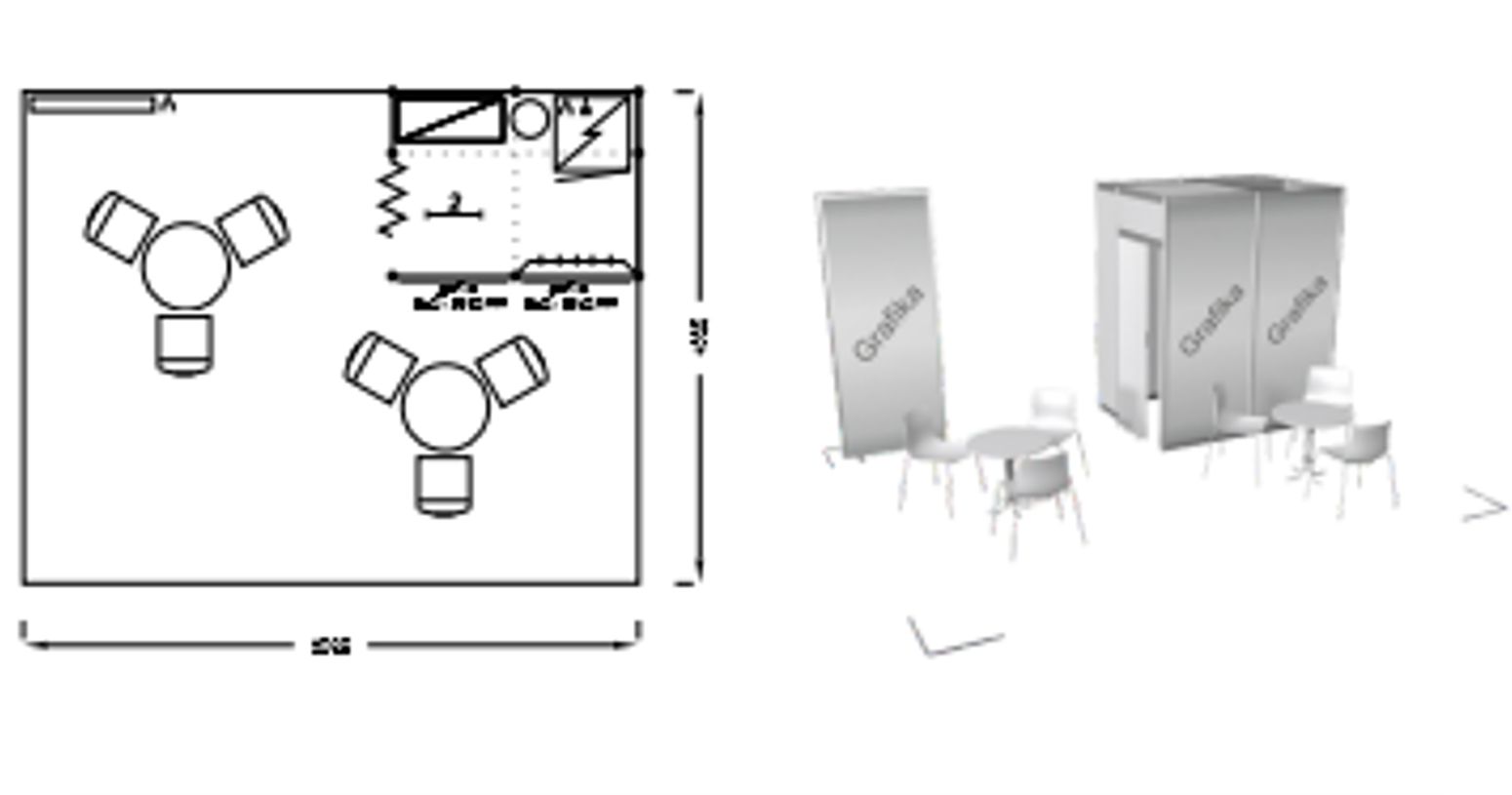 |
| 1 000 EUR excl VAT | 1 800 EUR excl VAT | 3 800 EUR excl VAT |
| Exhibition area: 4 sqm | Exhibition area: 9 sqm | Exhibition area: 20 sqm |
Meeting point
| Meeting point
| Meeting point
|
| Registration fee | Registration fee | Registration fee |
| Presentantion of basic data in the trade fair catalogue and in the electronic information system | Presentantion of basic data in the trade fair catalogue and in the electronic information system | Presentantion of basic data in the trade fair catalogue and in the electronic information system |
| 2 Assembly / Dismantling Passes | 2 Assembly / Dismantling Passes | 2 Assembly / Dismantling Passes |
| 2 Exhibitor Passes | 2 Exhibitor Passes | 2 Exhibitor Passes |
Contacts

Michalis Busios
Project Director
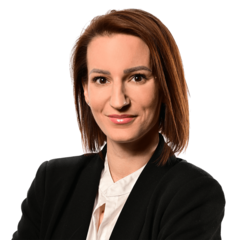
Denisa Kachlířová
Project manager

